Why live in Edgewick?
If you are out exploring Austin and what it has to offer, you can’t go wrong with Edgewick. If you are someone who does not want to be tied down by details like mowing your lawn and maintenance for the exterior of your home, Edgewick is the answer, with very stylish designs and delightful features.
- All exterior maintenance provided by HOA including:
- Detached condominiums in a gated community
- Flexible floor plan designs
- Energy efficient home designs with EdgeMax Energy package – a collection of environmentally friendly features guaranteed to lower both your energy costs and impact on the environment.
- Fully maintained fenced in dog park
- Washer tossing pit and gas fire pit/outdoor fire gas fire pit
- Fully maintained commercial grill with prep area
- Fully maintained Private Pool with restrooms, dressing rooms and covered lounge area
- All landscaping, mowing and watering
- All home exterior maintenance including painting and upkeep per the HOA guidelines
- Common area maintenance
Where is Edgewick located?
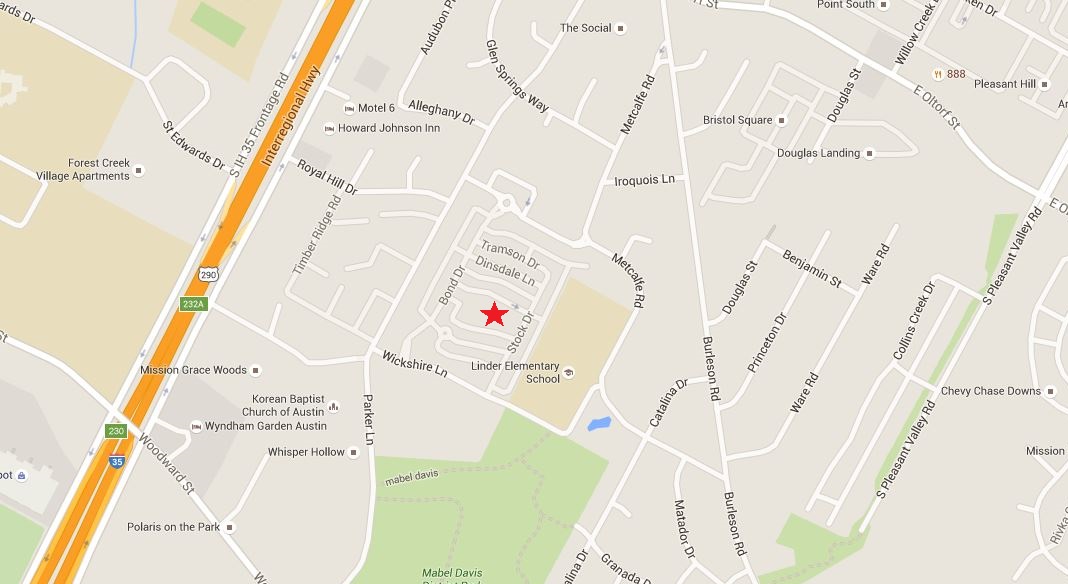
Edgewick is located at the east of I-35 near downtown Austin, SoCo and SoLa.
From South Congress head east on Woodward across 1-35 and turn left on Parker. Go north on Parker and make a right at Wickshire. Edgewick will be on your left.
Or From South Congress head east on 290/71 across 1-35 turn left on Parker. Go North on Parker and make a righ at Wickshire, Edgewick will be on your left.
When can you move in?
Unfortunately, there are no available homes for immediate move-in in the interim. However, they may take orders for future builds NOW which will be completed in an expected time frame of 8 to 9 months.
How much do houses in Edgewick cost?
The following are floor plans and renderings of the homes available in Edgewick:
The Penn
T $284,900
U $285, 900

- 1,118 Sq. Ft.
- 1 Bed
- 1 Bath
- w/ Study
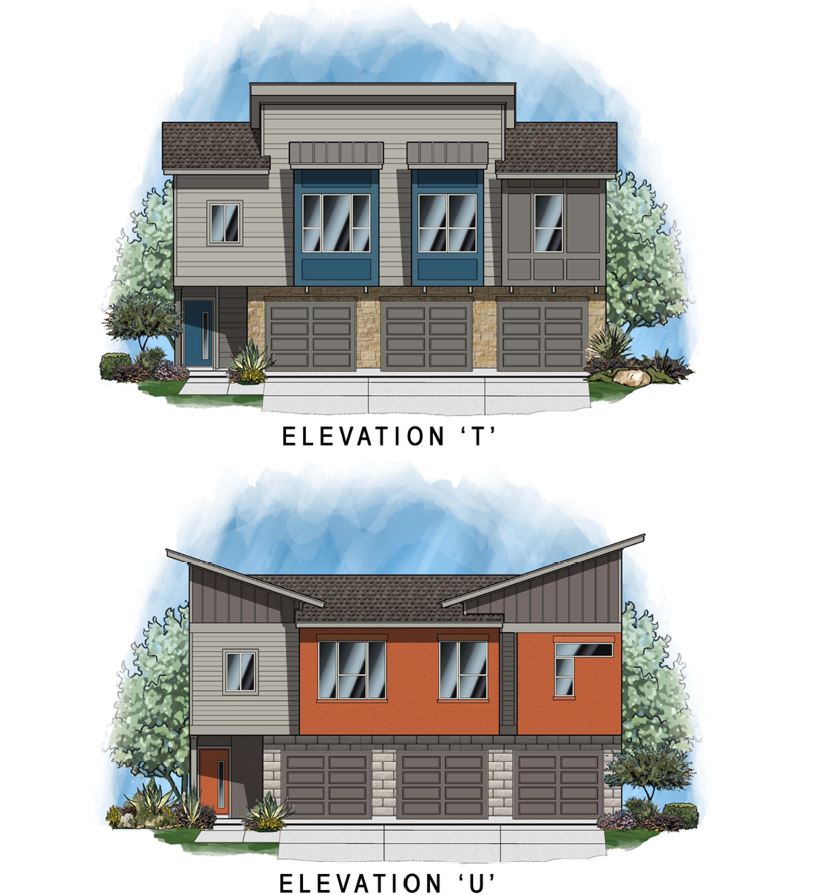
The Bonnel
T/U $ 308, 900

- 1,408 Sq. Ft.
- 2 Beds
- 2.5 Baths
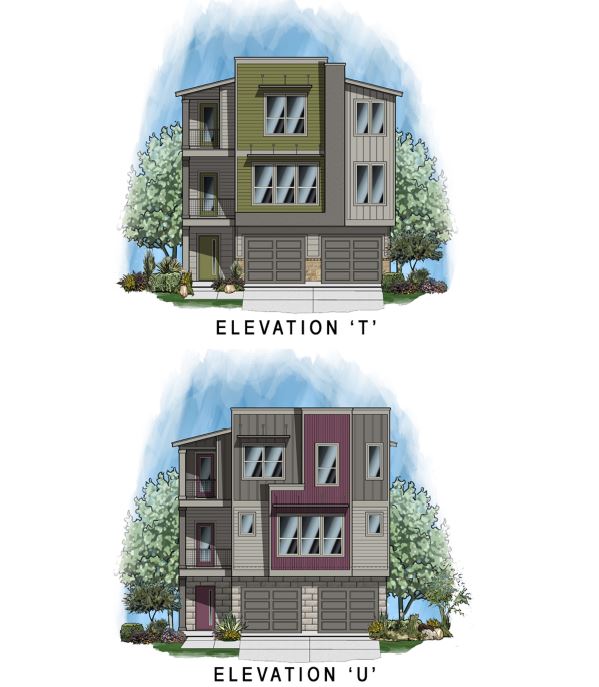
The Soco
T $295,900
U $290,900
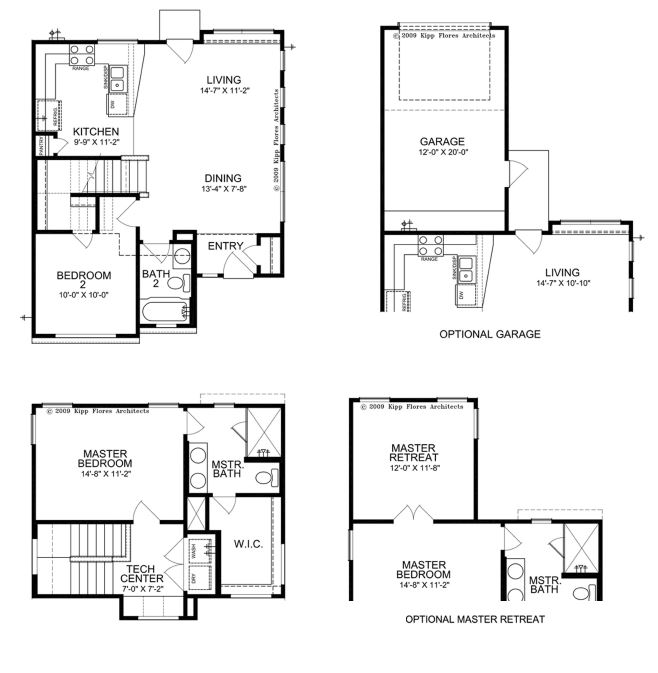
- 1,127 Sq. Ft.
- 2 Beds
- 2 Baths

The Riverside
T/U $344,900

- 1,621 Sq. Ft.
- 2 Beds
- 2 Baths
- with 2 Studies
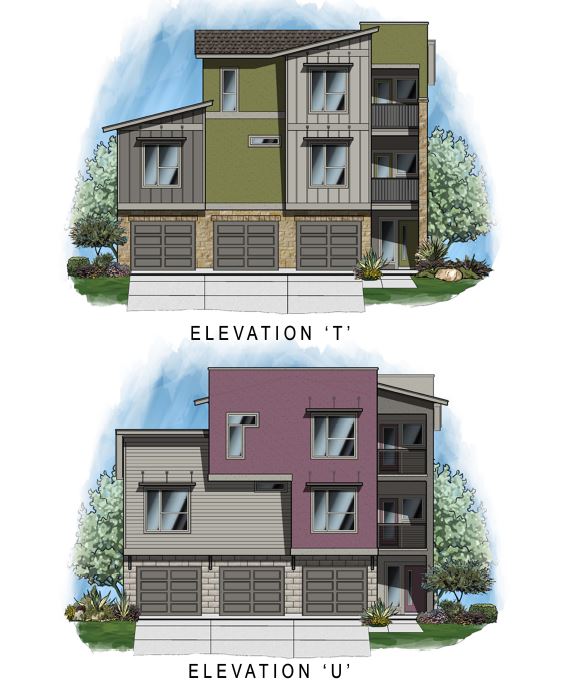
The Bouldin
T $302,900
U $308,900
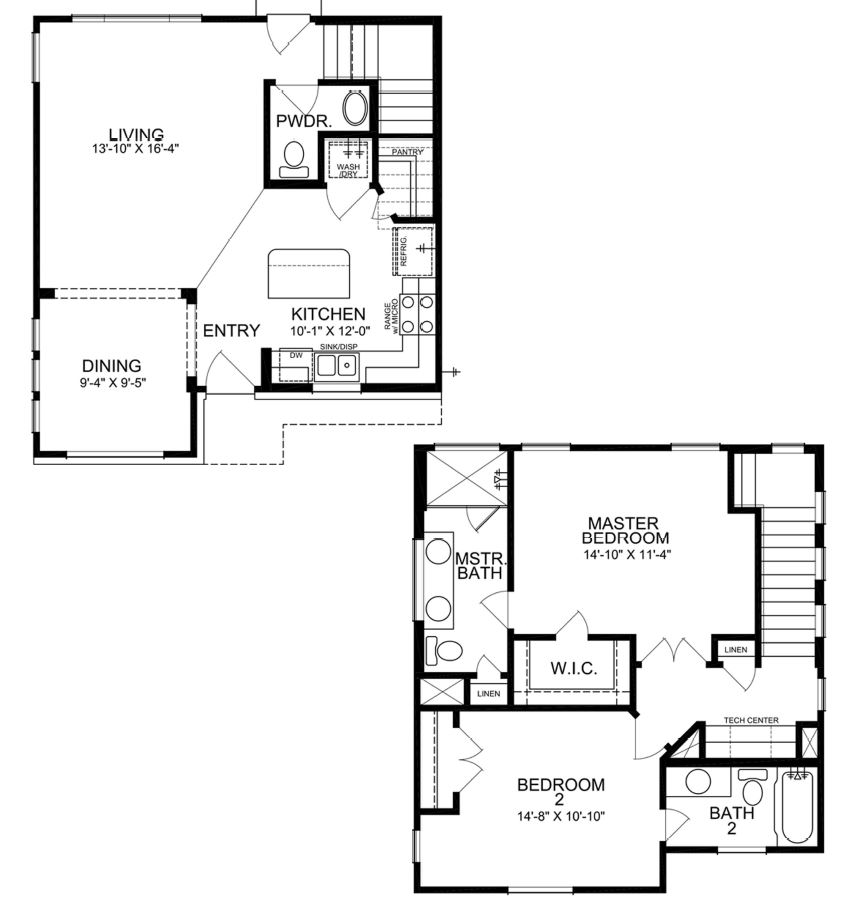
- 1,244 Sq. Ft.
- 2 Beds
- 2.5 Baths
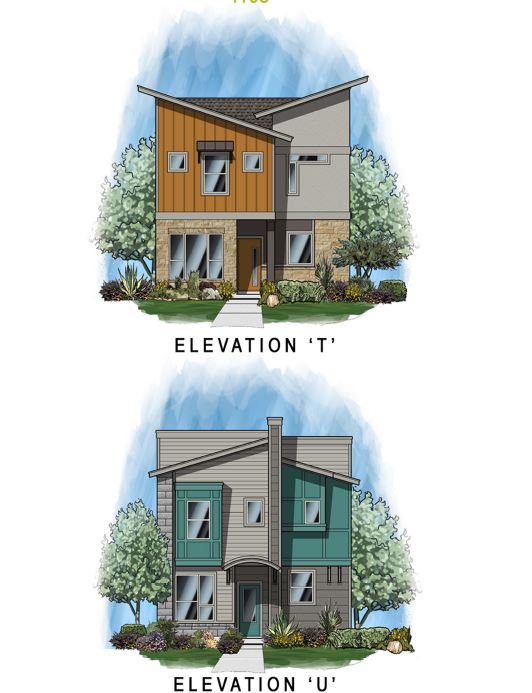
The Sola
T/U $295,900

- 1,200 Sq. Ft.
- 2 Beds
- 2.5 Baths
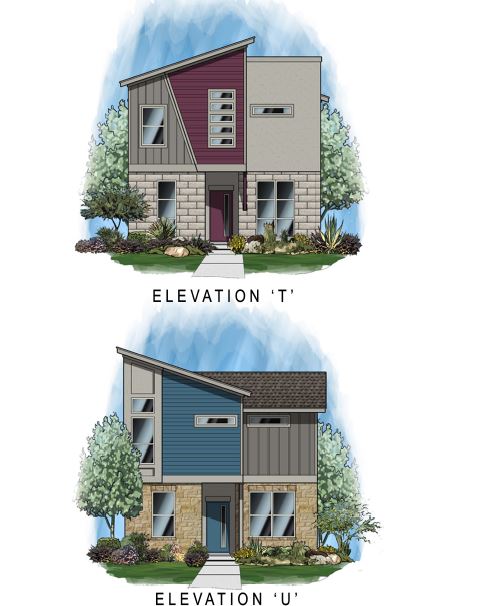
The Barton
T $304,900
U $307,900

- 1,383 Sq. Ft.
- 3 Beds
- 3 Baths
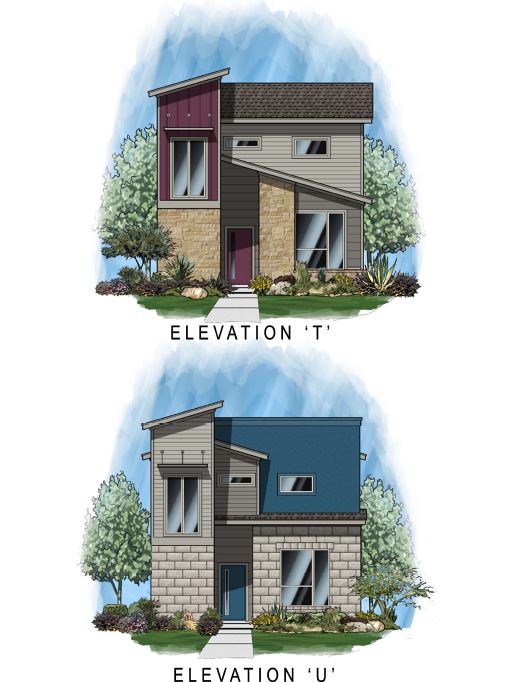
The Alpine
T/U $341,900
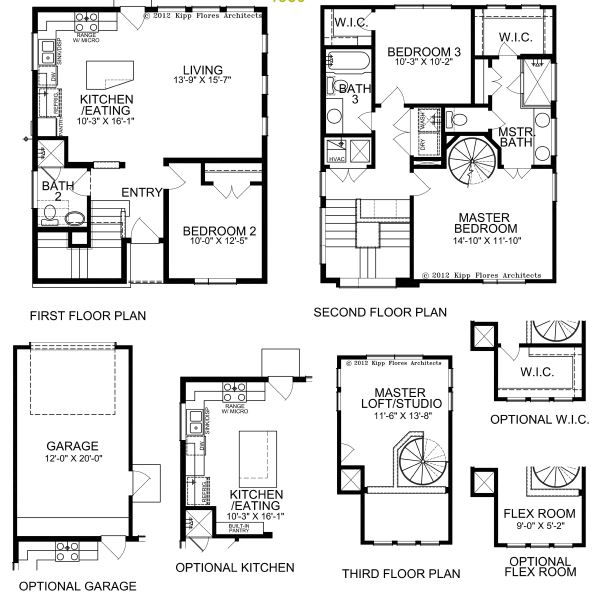
- 1,580 Sq. Ft.
- 3 Beds
- 3 Baths
- with Loft

The Continental
T $364,900
U $359,900
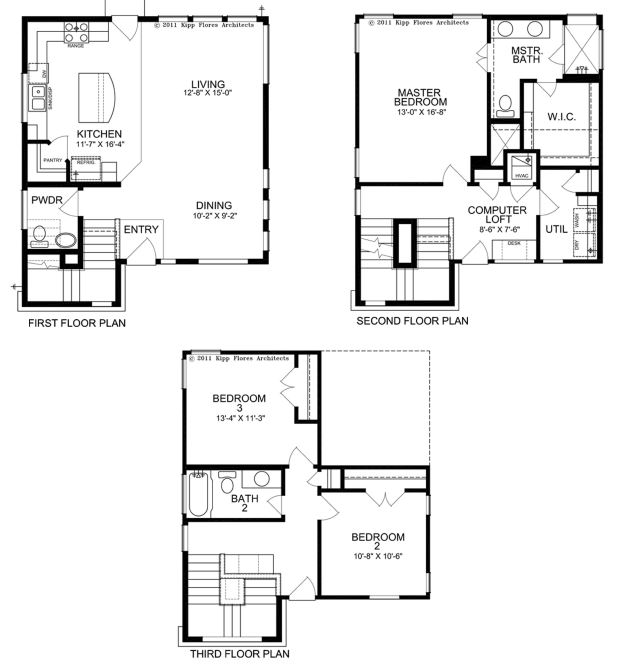
- 1,847 Sq. Ft.
- 3 Beds
- 2.5 Baths
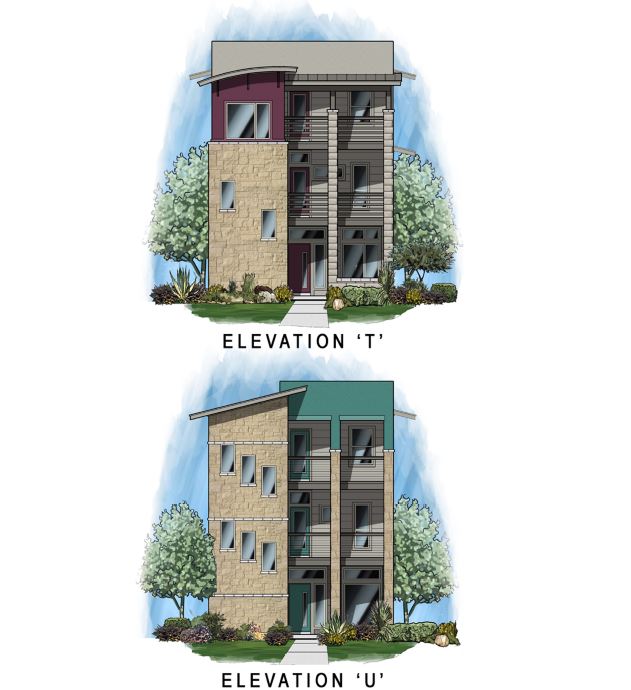
Note: All homes include a 1 car garage. Prices are current but may change without notice. Square footages are approximate. Please call (512) 215-4785 if you wish to get more details.
Edgewick Austin Homes For Sale
[wnt_grid maptype=”disabled” exactcity=”1″ ownertype=”all” paginated=”false” sortoptions=”false” maxresults=”50″ search_mode=”form” primarysearchtype=”active” searchtype=”subdivision” state=”TX” min_price=”10000″ max_price=”2000000″ listing_status=”Active,Active Contingent” subdivision_text=”Edgewick” zip_code=”78741″ /]